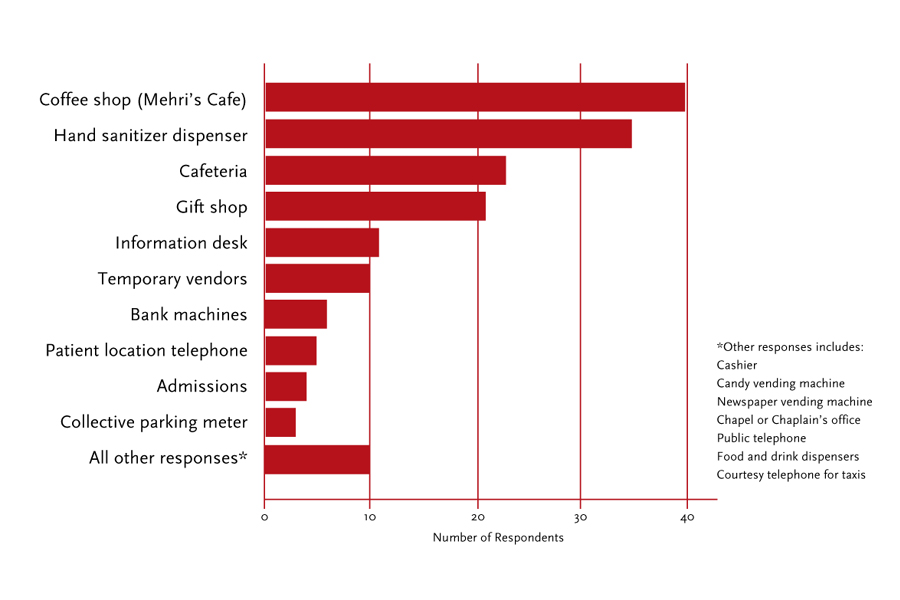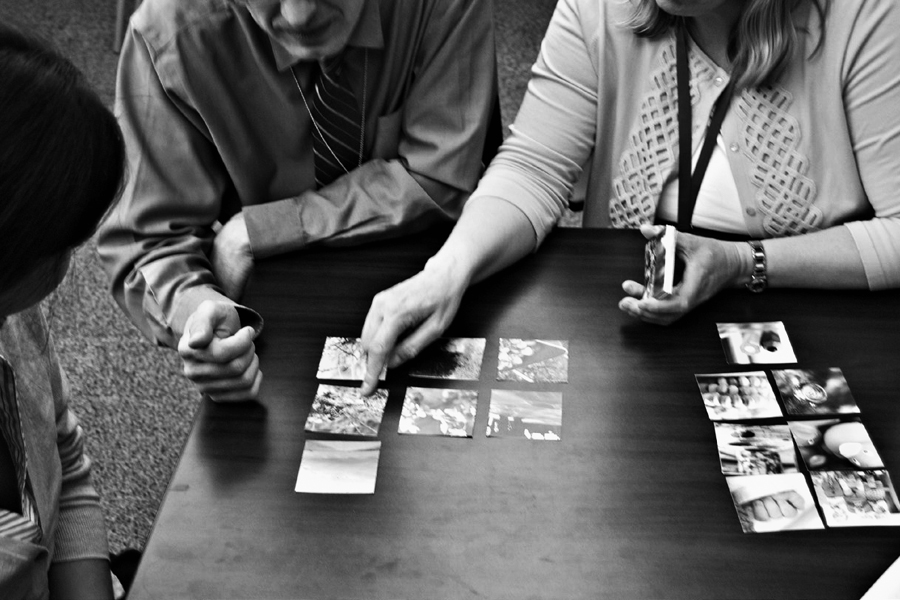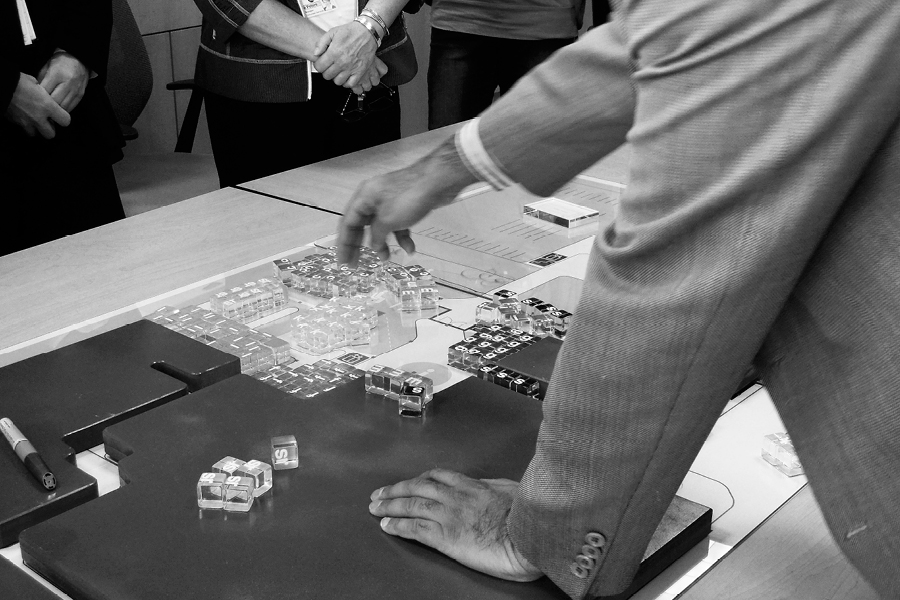The Lions Gate Hospital Foyer project is a detailed example of how participatory, human-centred research can aid the design process and contribute to more effective solutions in architectural design. In this paper, I outline the unique research methods implemented by a research team of four students from Emily Carr over the course of the project. I also explain how the findings from this research led the team to make recommendations that, if implemented, have the potential to dramatically improve the functionality of the hospital.
Vancouver Coastal Health (VCH) and Emily Carr University of Art + Design commissioned four design students to help identify opportunities related to the redesign and renovation of the Lions Gate Hospital (LGH) foyer space. Team leader and Industrial Design (ID) student Irene Schmid, along with ID students Jesse Mah and Solveig Johannesen, and Interaction Design student Jessica Carson. The team worked closely with IBI Group, the architecture firm that developed the master plan for the future reconstruction of Lions Gate Hospital. IBI has a history of incorporating participatory design research into their planning process. Using unique research methods to gather data, the Emily Carr team was able to generate detailed recommendations for IBI, VCH and LGH to consider for the interim renovation of the foyer space. The initial goal of the Emily Carr team was to determine the current functionality of the foyer space in order to make recommendations for improving it. We designed our custom research methods to analyze issues of way-finding, traffic flow, space allocation and service usage, while engaging hospital stakeholders in the process. The outcome was a design document that details the findings of four months of research, intended to contribute to fundraising efforts for the hospital by effectively pinpointing areas of high priority for the renovation project.
Participatory Design Process
In order to achieve cohesive results, the Emily Carr team looked to innovative techniques including action and human-centred research. Cal Swann describes action research as a “…participatory activity where the researchers work in equitable collaboration… [and] the project proceeds through a spiral of cycles of planning, acting, observing and reflecting in a systematic and documented study.” The Emily Carr team aimed to do just that, while also looking to the professional field of design research for inspiration.
Many design firms incorporate human-centred research in the design process. For example, Frog Design, an interdisciplinary firm with experience in design research for
a healthcare setting, self-describes their method as a three-step process: Discover, Design and Deliver.
During the Discover phase, intensive participatory research and strategic analysis allows designers to gain insight into and highlight opportunities presented by a particular problem. Results from the Discover phase provide usable data and credibility to the Design and Deliver phases.
The Emily Carr team worked with a similar system, creating methods for user engagement to generate usable data to be synthesized and analysed for design and delivery to the client, in this case Lions Gate Hospital, Vancouver Coastal Health and IBI Group. In “Healthcare Now,” Frog Design states that “the healthcare experience isn’t just about medical needs: it includes financial issues, personal goals, and daily behaviour. That’s why effective innovation starts by understanding people—both patients and professionals—and by considering how their needs can be met and aligned.” Through a series of research methods designed to engage the hospital community, including visitors, patients and staff, the Emily Carr team set out to understand the real needs of the Lions Gate Hospital foyer users.
Research Methodologies
Participatory research methods can be customized to a given project. In the case of the LGH foyer renovation project, the Emily Carr team noted that a healthcare setting is particularly unique. When conducting research involving human participants, care must be taken to ensure that participants are not put at risk; receiving approval from the Emily Carr Research Ethics Board is a critical part of
the process.
Upon approval, the Emily Carr team proceeded to carry out a series of custom research methods including ethnographic research, visioning sessions, space-related studies and an engagement session involving an interactive architectural model. Data gathered from multiple, participatory exercises designed around the research question allowed for cross-referencing and triangulation of information, allowing us to generate viable recommendations.
Ethnography
Spending time in the foyer space interviewing volunteers, visitors and staff allowed researchers to take note of the subtle interactions that occur in the space on a day-to-day basis. Observations and interview notes were carefully documented and made available to all team members using Google Docs, an online, file-sharing system. This rigorous observation tracking allowed the Emily Carr team to reference our notes and added another layer of depth to the findings generated in other exercises.
Quantitative data is also important to the research process; for the LGH project, the Emily Carr team conducted a survey over an eight-hour period, gathering 130 responses. (image 2) The survey questions were designed to investigate how participants used the space, definitions of user types (e.g. staff or visitor, first time or experienced) and what features and services were most used. The survey results, combined with statistics provided by the hospital cafeteria and the volunteer-run information desk, allowed the research team to create information graphics and visually outline how the space is currently used.

Visioning Sessions
Visioning sessions were held twice with groups of LGH stakeholders. During the approximately two-hour long sessions, participants were asked to complete two exercises. In the first activity, participants were given a collection of 130 evocative images.
They were asked, in some cases individually and in other cases working in groups, to select nine images from the collection that most represent what a hospital should be and to provide a word or phrase corresponding to each selected image. Results from this exercise gave the Emily Carr team visual clues as to colour palette and general feeling that most stakeholders find important in a healthcare setting. The second activity in the visioning sessions, the Post-it exercise, involved placing colour-coded Post-it notes on large-scale, wall-mounted panoramic images of the foyer space and surrounding outdoor areas. Orange Post-it notes represented negative elements within the space, green notes represent positive elements and blue notes represented elements necessary to the functioning of the space. Participants were also asked to write specific comments on each note they placed. This exercise generated a wealth of specific comments that overlapped extensively in both sessions.

Space study
Conducting video walk-through exercises with targeted participants highlighted key problems with way-finding and physical navigation in the foyer space. This exercise was carried out with multiple participants including those participants using wheelchairs, those over 65 years of age, and those who spoke English as a learnt language. Each participant was given a problem scenario, such as finding a patient on a particular floor, and had to attempt to carry it out. With cameras attached to their chests, participants narrated their experiences aloud, making comments when they encountered problems or when things were going smoothly. This observational narrative allowed the Emily Carr team to capture screen shots and commentary during relevant moments.
Five different entrances provide access to the foyer, and assumptions had been made about which entrances were used most often. To determine if the assumptions were correct, the Emily Carr team produced custom door counters using magnetic sensors and Arduino microprocessors and installed them over a four-day observational period. The data from the door counters produced interesting results, dispelling assumptions as well as providing insight on where to locate the information desk within the space.
Engagement Session
Our last participant-oriented exercise was an interactive architectural model activity. The engagement session was held in late October, and included a presentation of the team’s findings based on research to that date. The model itself is a large-scale floor plan showing the hospital’s current layout under a plexiglass sheet.(image 3) Colour-coded acrylic cubes represent the various services available, and can be moved around on the floor plan to create different space configurations. Dry-erase markers are used directly on the plexiglass to denote any desired custom re-working of the structure itself. This game environment allowed LGH stakeholders to contribute physical suggestions about how the space could potentially work better.

Findings and Recommendations
By analyzing the findings of these various research methods, the Emily Carr team was able to make ten concise recommendations for the Lions Gate Hospital foyer renovation. Some examples of recommendations based on data analysis include: Ethnographic research combined with data from the door counters suggested suggests that re-locating Mehri’s Place Café, the coffee shop in the foyer, should be a high priority in order to reduce congestion at the north entrance.
Based on survey results and statistical analysis, the Emily Carr team concluded that certain service areas, including the gift shop and the cafeteria, could be reallocated to make better use of the space.
Results from the nine images and Post-it exercises highlight the importance of incorporating a sense of community into the space.
Feedback from volunteers at the information desk prompted the team to develop a new way-finding map for the information desk to hand out.
Because the nature of the research allowed for a high level of stakeholder engagement, the results and recommendations are likely to be well received. Not only that, but the findings can be conclusively verified with documented data and a comprehensive understanding of the specific needs of Lions Gate Hospital foyer users. This kit of methodologies can be applied to almost any design problem, and is of particular use in architectural design. The evolving diversity of human-centred research methodologies will undoubtedly propel the field of design forward, allowing for improved communication with users and a higher quality of designed artifacts, systems and spaces.
View the process book:
References
- Swann, Cal. “Action Research and the Practice of Design.” Design Issues 18.2 (2002): 49-61.
- “We Meet Design Challenges with a Simple Yet Powerful Process.” frogdesign.com. Frog Design Inc., 2011. Web. 8 December 2011.
- “Healthcare Now.” frogdesign.com. Frog Design Inc., 2011. Web. 8 December 2011.
- Schmid, I., J. Mah and J. Carson. Research & Methods for Medical Design, (2011), 33.
